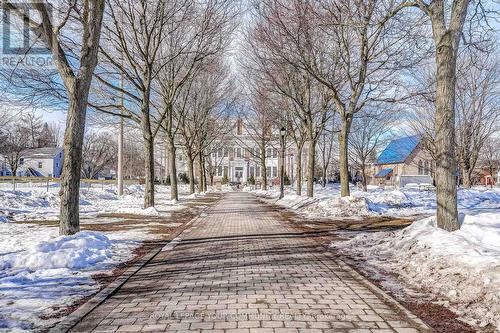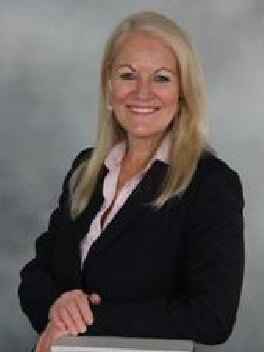



Lynne Knowles, Broker




Lynne Knowles, Broker

Phone: 905.889.9330
Fax:
905.889.5822

8000
YONGE
STREET
Thornhill,
ON
L4J 1W3
| Neighbourhood: | Aurora Village |
| Condo Fees: | $1,232.65 Monthly |
| No. of Parking Spaces: | 6 |
| Floor Space (approx): | 1400 - 1599 Square Feet |
| Bedrooms: | 2 |
| Bathrooms (Total): | 3 |
| Bathrooms (Partial): | 1 |
| Zoning: | Residential |
| Amenities Nearby: | Park , [] |
| Community Features: | Pet Restrictions |
| Features: | Carpet Free |
| Landscape Features: | Landscaped |
| Maintenance Fee Type: | Common Area Maintenance , Insurance , [] , Water |
| Ownership Type: | Condominium/Strata |
| Parking Type: | Carport , Garage , Covered |
| Property Type: | Single Family |
| Structure Type: | Patio(s) |
| View Type: | View |
| Amenities: | Exercise Centre , Party Room , [] , [] , Separate Heating Controls , Storage - Locker |
| Appliances: | Intercom , [] , Water purifier |
| Building Type: | Apartment |
| Cooling Type: | Central air conditioning |
| Exterior Finish: | Brick |
| Fire Protection: | Controlled entry , Security system , Smoke Detectors |
| Flooring Type : | Hardwood |
| Heating Fuel: | Natural gas |
| Heating Type: | Forced air |