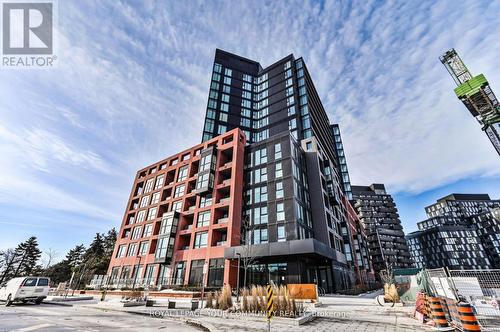



William Gyamfi, Sales Representative | Gita Vilimek




William Gyamfi, Sales Representative | Gita Vilimek

Phone: 905.889.9330
Fax:
905.889.5822

8000
YONGE
STREET
Thornhill,
ON
L4J 1W3
| Neighbourhood: | Clanton Park |
| Condo Fees: | $927.76 Monthly |
| No. of Parking Spaces: | 2 |
| Floor Space (approx): | 1000 - 1199 Square Feet |
| Bedrooms: | 3+1 |
| Bathrooms (Total): | 2 |
| Amenities Nearby: | Hospital , Park , [] , Public Transit , Schools |
| Community Features: | Pet Restrictions , Community Centre |
| Features: | Balcony , Carpet Free , In suite Laundry |
| Maintenance Fee Type: | Heat , Common Area Maintenance , Insurance , [] |
| Ownership Type: | Condominium/Strata |
| Parking Type: | Underground , Garage |
| Property Type: | Single Family |
| Amenities: | Party Room , Storage - Locker |
| Appliances: | Blinds , Dryer , Washer , Refrigerator |
| Building Type: | Apartment |
| Cooling Type: | Central air conditioning |
| Exterior Finish: | Brick |
| Fire Protection: | Smoke Detectors |
| Flooring Type : | Laminate , Porcelain Tile |
| Heating Fuel: | Natural gas |
| Heating Type: | Forced air |